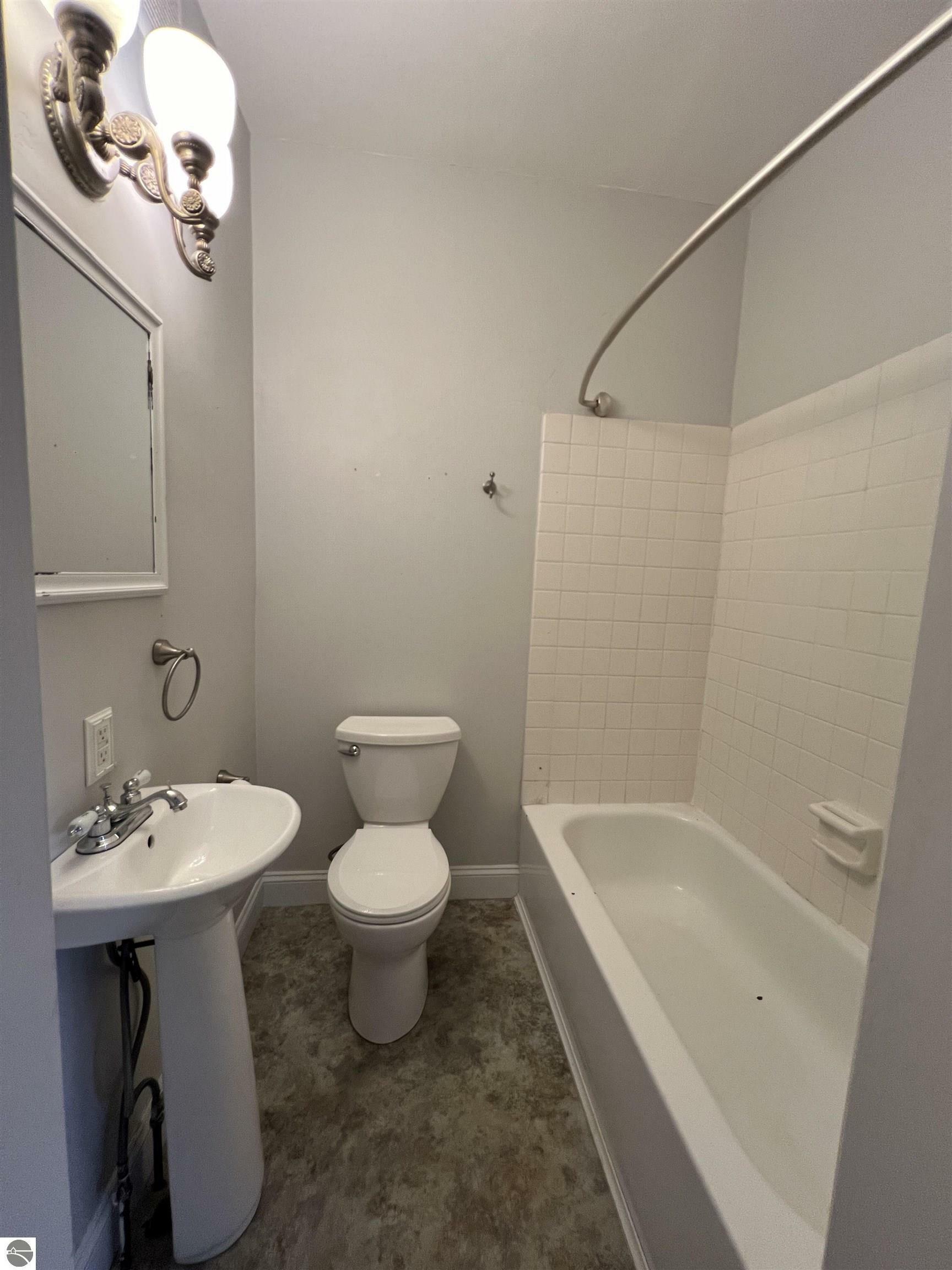


Listing Courtesy of: NORTHERN GREAT LAKES / Coldwell Banker Schmidt Realtors / Daniella Bell
506 E Division Street Cadillac, MI 49601
Pending (297 Days)
$185,900
MLS #:
1923379
1923379
Lot Size
2,614 SQFT
2,614 SQFT
Type
Single-Family Home
Single-Family Home
Year Built
1904
1904
Style
2 Story, Farm House
2 Story, Farm House
School District
Cadillac Area Public Schools
Cadillac Area Public Schools
County
Wexford County
Wexford County
Community
Cadillac
Cadillac
Listed By
Daniella Bell, Coldwell Banker Schmidt Realtors
Source
NORTHERN GREAT LAKES
Last checked Apr 19 2025 at 3:09 AM GMT+0000
NORTHERN GREAT LAKES
Last checked Apr 19 2025 at 3:09 AM GMT+0000
Bathroom Details
- Full Bathrooms: 2
Interior Features
- Refrigerator
- Oven/Range
- Disposal
- Dishwasher
- Washer
- Dryer
- Natural Gas Water Heater Foyer Entrance
- Pantry
- Island Kitchen
- Formal Dining Room
Subdivision
- Mi
Lot Information
- Sloping
Property Features
- Foundation: Walkout
- Foundation: Block
- Foundation: Entrance Outside
- Foundation: Finished Rooms
- Foundation: Entrance Inside
Heating and Cooling
- Forced Air
Exterior Features
- Press Board
- Other
- Roof: Asphalt
Utility Information
- Sewer: Municipal
- Energy: Not Applicable
School Information
- Elementary School: Franklin Elementary School
- Middle School: Mackinaw Trail Middle School
- High School: Cadillac Senior High School
Stories
- 2 Story
Living Area
- 1,470 sqft
Location
Listing Price History
Date
Event
Price
% Change
$ (+/-)
Jul 02, 2024
Price Changed
$185,900
-7%
-14,000
Jun 10, 2024
Original Price
$199,900
-
-
Disclaimer: Copyright 2025 Northern Great Lakes Realtors MLS. All rights reserved. This information is deemed reliable, but not guaranteed. The information being provided is for consumers’ personal, non-commercial use and may not be used for any purpose other than to identify prospective properties consumers may be interested in purchasing. Data last updated 4/18/25 20:09




Description